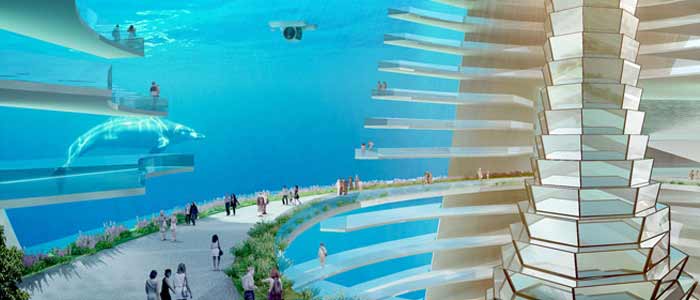AT Design Office release design for the Floating City
Last week, AT Design Office, who has offices in England and China, released conceptualizations for their Floating City concept. AT Design was commissioned by Chinese construction firm CCCC to design the floating island with an area of four square miles. The technology that is scoped is the same technology that CCCC is currently using to build a 31-mile bridge between the cities of Hong Kong, Macau and Zhuhai.
AT Design, released a written statement to go along with the conceptual drawings for the floating city. Below is part of their release.
Our existing landmass on earth has been built up so extensively that the remaining free land is under extreme pressure and needs to be preserved as much as possible. New settlements should be planned in such a manner that important social and environmental conditions are improved and can provide for better 21st century living. Environmental impact and the improvements of health and social conditions for human habitat should be the main concerns of new urban design and development. Environmentally adaptive measures, higher densities, mixed uses and efficient, smart design and infrastructure strategies need to be considered.
The basic construction unit is a prefabricated block – 150 meters length and and 30 meters in section. On plan, the grid can be an equilateral triangle and a pentagon. The prefabricated parts can be overlapped vertically. During construction, the modular parts are floated to the site after per-fabrication in the factory.
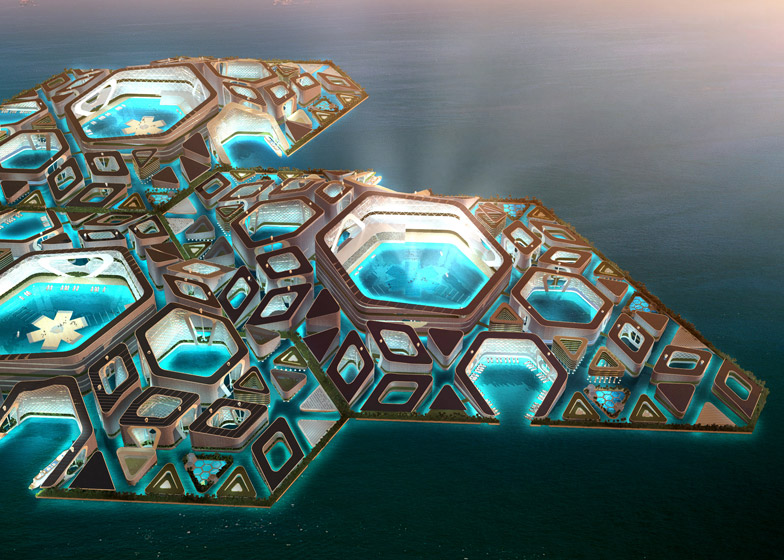
“The mega box is cast on a nearby island and floated to the site before being connected. We were appointed to work with the engineer to come up with a master plan for a 10-square-kilometre floating island that can be built with the same technology,” explained architect Slavomir Siska.
The team’s proposal involves a series of prefabricated hexagonal modules that tessellate to create all the infrastructure needed for a city on water – from a transport network of yachts and submarines, to a floating hotel and entertainment complexes.
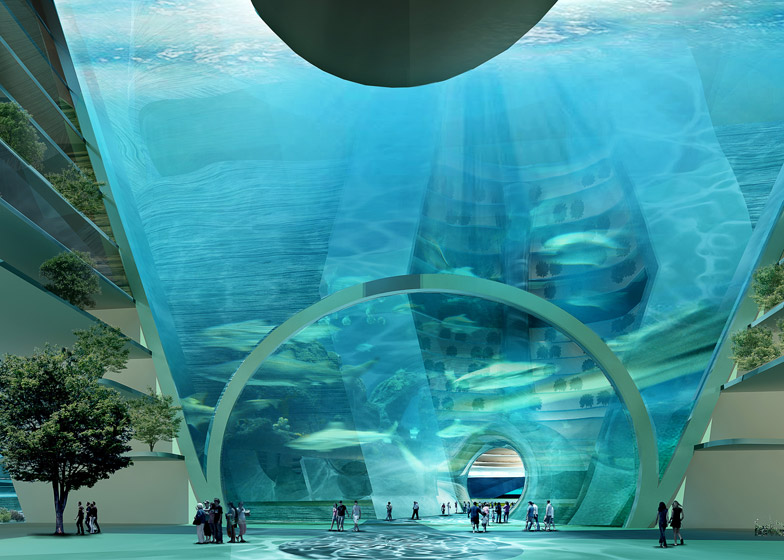
All living spaces in the floating city have ocean scenery in all directions, and with convenient traffic connections within its 150-metre radius, enjoying proximity to local facilities, services, public transport and gardens. A club located at the top of each block and an equipment room and gravity regulation system located at the bottom.
Underwater tunnels with walkways and roads permit horizontal communication and access between the islands and buildings that comprise the floating city.
There are two public green belts ‐ one on the water surface and one under water. The upper one can provide public space usable for sports and recreation in a fresh air environment. The underwater green can be used for recreational tours.
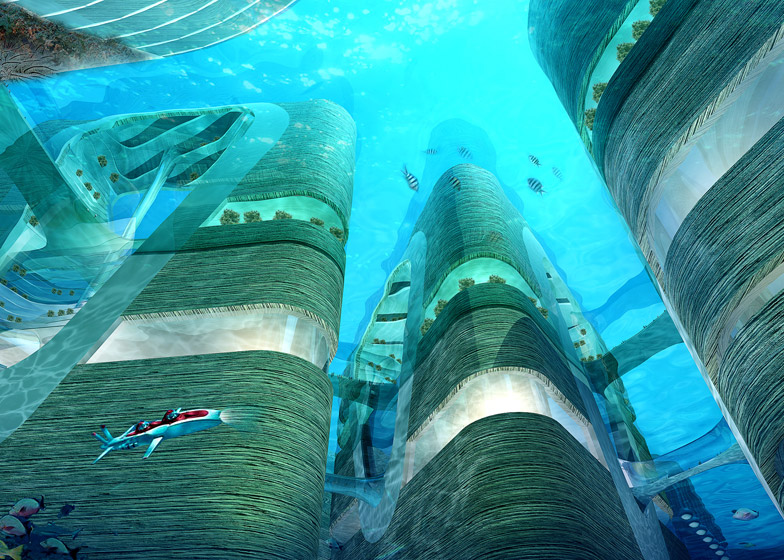
The modules used to construct the island would be prefabricated in a factory then floated out to a site. A cruise dock would be an integral feature of the city, allowing these new deliveries to be easily received. A system of underground tunnels would also be included, creating a network of roads and walkways between buildings and islands.
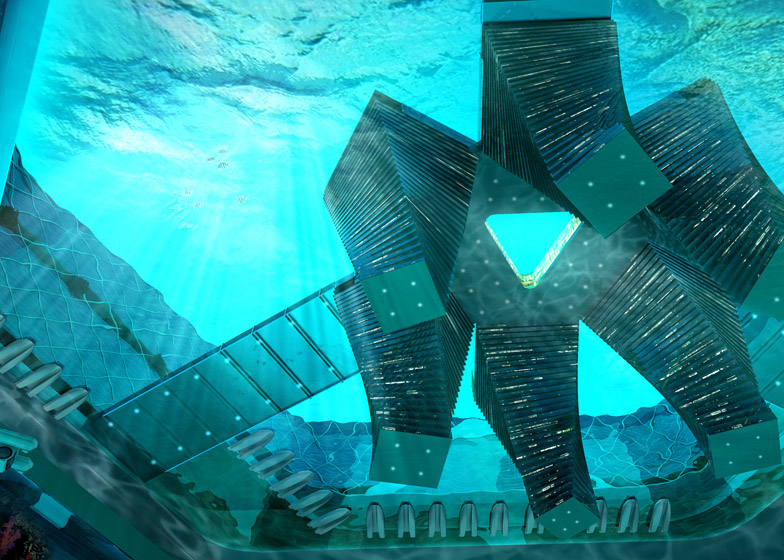
The harbor center is used for parking submarines and also has a vibrant floating entertainment area at its center. The amusement city has a hotel at its bottom and an open stage on its top. The large commercial and entertainment center is located under the stage. The entertainment city can be connected underwater with adjacent buildings through an Archimedes buoyancy bridge, enabling people to reach the entertainment city conveniently. Tourists can experience the fabulous underwater world whilst passing through the underwater hotel and coming up to the harbor city.
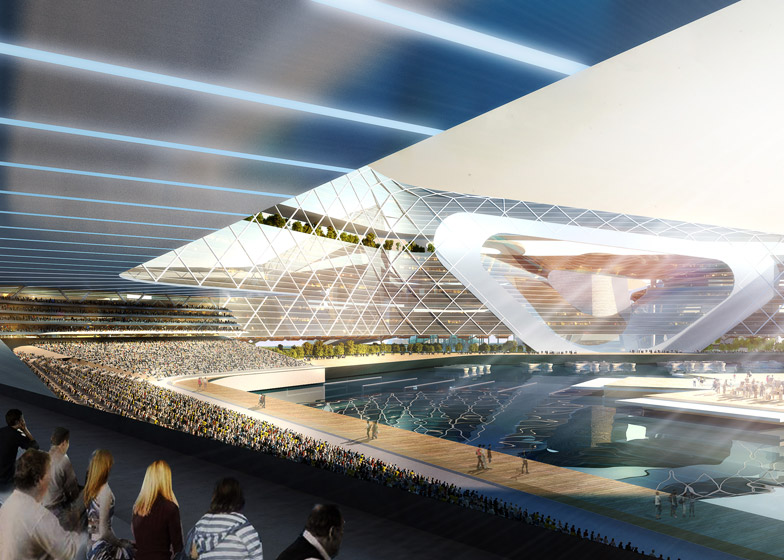
The floating city has a perfect internal and external traffic system, linking it within but also with the outside world. A cruise dock serves giant ships, a yacht dock serves private vessels and civilian submarine traffic. Submarines and electric vehicles are the main means of transport on the island – keeping the island free from air pollution and congestion caused by automobiles. The main traffic flows are facilitated via the water canals above and below the water surface. The Peri-urban area house farm, hatchery and garbage recycling center.
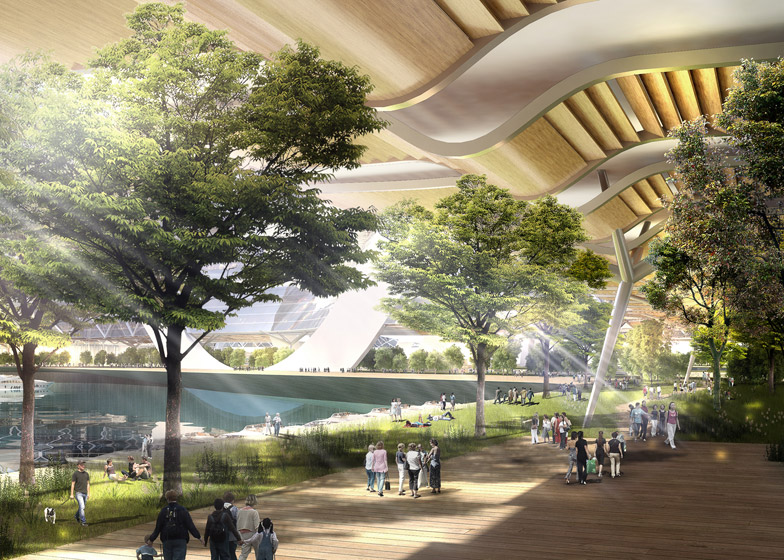
Vertical gardens are interconnected with the public greenery system above and below the water. A chimney in the center of the vertical garden provides natural ventilation and lighting to the underwater city. Meanwhile the vertical garden is also a public traffic hub, which provides a traffic platform for submarines and inter-block passages.
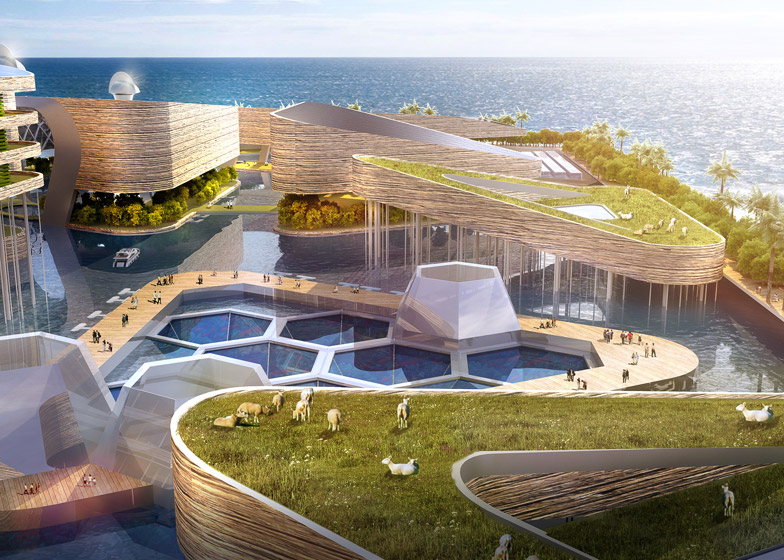
Recreational green spaces would be located both above and below the water’s surface, while farms, hatcheries and rubbish collection facilities would allow the community to produce its own food and sustainably dispose of waste.
“The project offered an opportunity to develop a new urban nucleus of world-class residential, commercial and cultural facilities, as well as to promote a zero-carbon, energy-efficient and self-sufficient city,” said Siska.
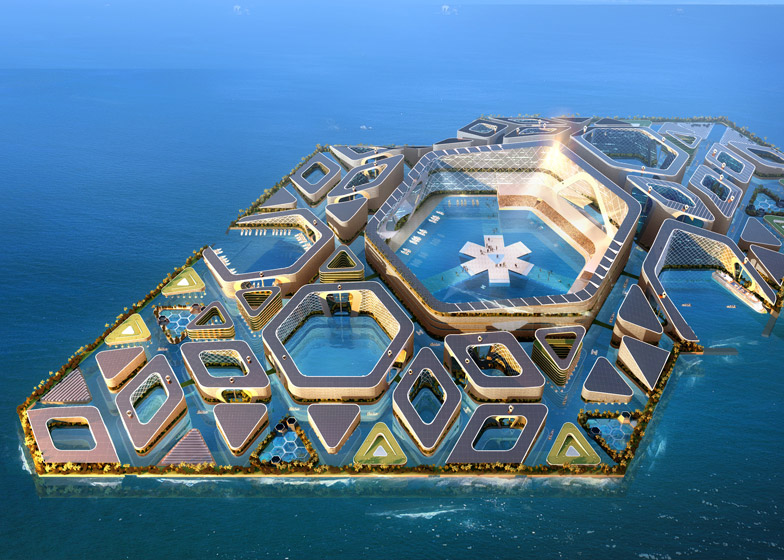
The proposal is now being reviewed by one of China’s largest property investors. “China Transport Investment Co is reviewing the proposal and is likely to start to test this ambitious project from a smaller scale next year,” said Siska.
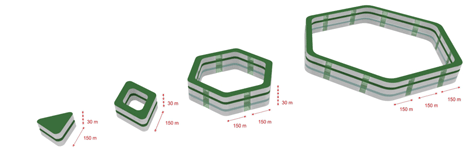
Architect: AT Design Office
Design team: Anthony Phan, Siska Slavomir, Anna Kowal, Zhu Jingxiang, Wang Rukai, Feng Yinhui, Liu Kun
Co Designer: CCCC‐ EHDI engineering Co. Ltd




